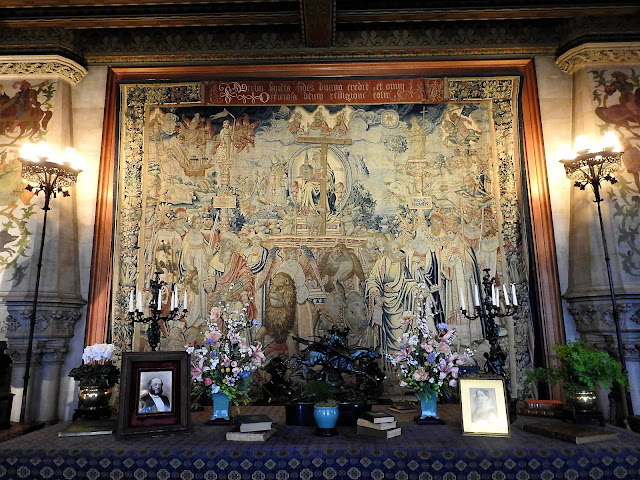Tuesday, April 9, 2019
We get on the road about 8:30 so we can get there when they open at 9:00
Traffic was crazy and it was after 9:00 when we arrived.
I hate being late to a party!
We checked yesterday and we will fit through!
Of course it starts raining on our way up the road
We mange to get parked and take the trolley to the Estate
Bummed that it is raining but there are over 40 rooms on the tour and allotting 5 minutes to each one will keep us inside for 3 1/2 hours.
In 1895 George W. Vanderbilt built the Biltmore as an escape from every day life for family and friends. It took 6 years to construct.
It was designed by Richard Morris Hunt and is America’s Largest Home spanning 175,000 square feet, more than four acres of floor space. The
250-room French Renaissance chateau includes 35 bedrooms, 43 bathrooms,
and 65 fireplaces.
Before starting the tour we duck in the Carriage House / Stables to use bathroom and check out the restaurant in the Horse Barn - the walls are white ceramic tile.
The first room you go into is the Winter Garden with the Fountain and Sculpture - Boy stealing goose.
The Breakfast Room - they weren't serving today.
The Salon - the fabric draped ceiling must have kept is quiet in here.
The Music Room
The Tapestry Gallery - this is just the middle section of the 90' room- this is where afternoon tea was served. French doors behind me opened up to the Loggia. These Tapestries are from the 1530 , part of a set referred to as The Triumph of the Seven Virtues, 3 are here Prudence, Faith, and Charity.
The Library contains nearly 1/2 of his 22,000 volume collection.
The Grand Staircase
The Second Floor Living Hall
Mr. Vanderbilt's Bedroom
The Oak Sitting Room
Mrs. Vanderbilt's Bedroom
Louis XV Room named for the style of furnishings it contains. Edith Vanderbilt chose this room to give birth to her daughter in 1900 and spent several weeks here in convalescence as was the custom of the day.
Back down the grand staircase.
Next is the basement and the Stone Hallway
We stopped in the Halloween Room for a short film
and chat with the Vanderbilts
The bowling alley
Individual dressing rooms because no lady would dream of walking through the house with a bathing suit on.
Just as well I didn't bring my suit, looks like they drained the pool.
The main kitchen
The Servants dining room.
The florists room
Main laundry and drying room
Back upstairs to the Banquet Hall has a 7 story ceiling and more 1500's Flemish Tapestries. Dinners started promptly at 8:00 and lasted for up to 2 hours with 7 courses and as many as 5 wine pairings.
Next is the Bachelor's Wing with -
The Billiard Room
The Smoking Room
The end of the interior tour - before we exit and see an example of what is in the Gardens.




































No comments:
Post a Comment
Talk to us! Let us know what you think!